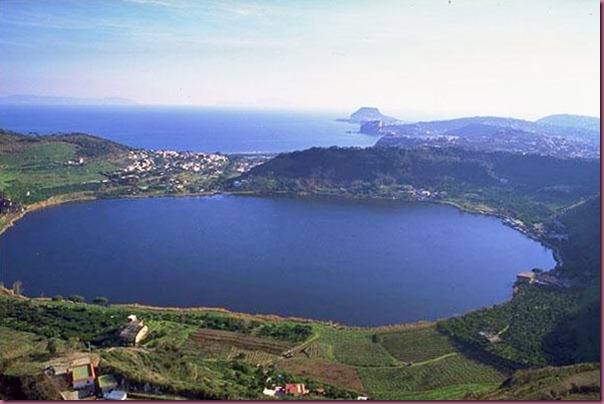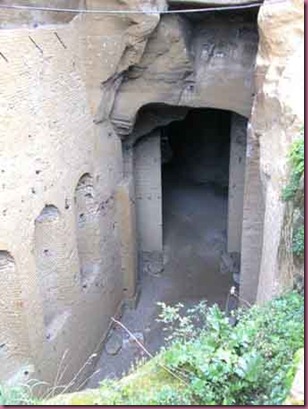 |
| CUMA-BAIA |
 |
| Cuma and Baia are two archaeological sites in the province of Naples, Pozzuoli near the territory of which it is part, located in the volcanic area of Campi Flegrei. |
 |
| LAGO di AVERNO |
 |
| The lake Avernus is the crater of a volcanic apparatus formed 3,700 years ago in an old crater, the Archiaverno. |
 |
| Grotta di Cocceio |
 |
| The tunnel is also called “Grotta della Pace” (Cave of Peace) |
 |
| The gallery, fall into oblivion, was restored in the nineteenth century by the Bourbon kings |
 |
| It would have taken half of the archaeological heritage that Naples has to make another city a highly qualified, researched and publicized city in the world. |
 |
| Tempio di Apollo |
 |
| Cripta Romana |
 |
| Tempio di Serapide |
 |
| Il Foro |
 |
| The Forum of Cumae temple was dedicated to the Capitoline Triad (Jupiter, Juno and Minerva) |
24 | November | 2012 | ITALIAN CULTURE
PHLEGRAEAN FIELDS
PUBLISHED NOVEMBER 24, 2012 BY TONY
The “Campi Flegrei” (Phlegraean Fields), is a large area of volcanic north-west of the city of Naples, like a peninsula. The word “flegrei” comes from the greek Flego which means “burn”. In the area are still recognizable least twenty-four between craters and volcanic structures, some of which have effusive gaseous manifestations (area of Solfatara) or hydrothermal (Agnano, Pozzuoli, Lucrino) and are due to the phenomenon of bradyseism (very recognizable for its size in the past the so-called temple of Serapis at Pozzuoli). Geologically the area of the Phlegraean Fields caldera is a large quiescent with a diameter of 12-15 km in the main part, where there are numerous craters, small volcanic structures and volcanism areas subject to a secondary (fumaroles, hot springs , bradyseism …). Throughout the area are important visible deposits of volcanic origin as the Campanian Grey Tuff (or Ignimbrite Campana) or Yellow Tuff. In the area there are lakes of volcanic origin (Lago d’Averno), and lakes originated for dam (Lake Fusaro, Lake Lucrino and Lake Miseno).

Cuma and Baia are two archaeological sites in the province of Naples, Pozzuoli near the territory of which it is part, located in the volcanic area of Campi Flegrei.
In principle, Cuma is thought to have been founded around 740 BC, although the earliest archaeological evidence dates back to 725-720 BC
According to legend, the founders of Cuma was the Eubei of Chalcis under the guidance of Ippocle of Cuma and Megasthenes of Chalcis.
The city of Cuma was entirely directed toward the Acropolis, the highest part of every Greek city, situated in a very favorable geographical position, that is, on a hill near the sea.
In addition to the “Sybil Cave”, mentioned in the previous post, at Cumae, you can see:
Lake D’Averno, Grotto of Cocceius, the Temple of Zeus, the Temple of Apollo, the Roman Crypt, the Temple of Serapis or Macellum, The Forum with the Forum Baths and the Capitol, Arco Felice (Felix Arch).

In fact, even the poet Virgil in the sixth book of the Aeneid are close to the lake entrance to the mystical underworld where the hero Aeneas must go (scrupea, suit Lacu nigro nemorumque tenebris VI, 238). The name derives from the greek άορνος Avernus (‘no birds’) as the birds flying over the abyss die because of its sulfur fumes.
During the nineteenth century has been the subject of study in particular the optical phenomenon of Fata Morgana.

The lake Avernus is the crater of a volcanic apparatus formed 3,700 years ago in an old crater, the Archiaverno.
To the east of the lake there is a volcanic cone of Monte Nuovo, which was formed after an eruption lasting a few days (from September 29 to October 6, 1538). The crater of Monte Nuovo is visible with a short hike starting from the football field in Arco Felice. From the crater rim you have panoramic views over the bay of Pozzuoli including the islands of Ischia and Procida, west of Lake Averno, north of Mount Gauro and east to Mount Vesuvius.
quale per incertam Lunam sub luce maligna est iter in silvis » (Virgil)
The Grotto of Cocceius (also called the Cave of Peace) is an underground tunnel that connects the lake Avernus with Cumae. The work was designed and built around 37 BC by Lucius Cocceius Aucto commissioned by Vipsanio Agrippa, who wanted the construction for military reasons: it was necessary to connect Cuma, fortification and lookout point on the Domitian coast-flegreo with the Portus Julius, an important military infrastructure located on basins of lake Avernus and the lake Lucrino, that artificial channels designed by the same Cocceius linked to each other and to the Gulf of Pozzuoli. The tunnel was entirely dug in the tufa for about a mile, with a trapezoidal section and rectilinear, whose western entrance, on the lake, it was preceded by a vestibule adorned with columns and statues, was later destroyed. The gallery received light and air from six wells, dug into the hill, the longest of which was a hundred feet high, and it was large enough to allow the passage of two wagons. Parallel to the tunnel driveway on the north side, ran an underground aqueduct, also with niches and vertical wells, which provided water supply to the port.

The tunnel is also called “Grotta della Pace” (Cave of Peace), because according to a legend of the
 sixteenth century, a Spanish knight, Peter di Pace, badly advised by magicians and fortune-tellers, he squandered his property in the vain search for a supposed treasure therein buried.
sixteenth century, a Spanish knight, Peter di Pace, badly advised by magicians and fortune-tellers, he squandered his property in the vain search for a supposed treasure therein buried.The gallery, fall into oblivion, was restored in the nineteenth century by the Bourbon kings, during the Second World War it was used for storing explosives, and suffered damage when some of the explosives accidentally broke the First World War.
Currently, the cave is not open to visitors, for danger of collapse. The area is actually in a state of neglect and shabby. As always, many antiquities and works of art in Naples, for lack of funds and will, are abandoned to their fate. It would have taken half of the archaeological heritage that Naples has to make another city a highly qualified, researched and publicized city in the world.


A sanctuary had to exist in this place since Vl sec.aC, but his consecration to Apollo is only by inscriptions of the Roman period found there, and perhaps previously was dedicated to Hera.
In front of the temple are the remains of a semicircular exedra perhaps, in Roman times, placed next to a well: facilities to report, probably oracular activity.

The lighting of the tunnel was ensured by a series of open wells in time. In the last section on the right, were built two large tanks with steps for filtering water: the vestments, in opus reticulatum, are covered with a thick layer of earthenware to three feet high, two successive cuts made in the bleachers began in communication with the gallery.
In the early Christian period, along the walls of this section were obtained tombs of rectangular shape and of various sizes. At the same period are the graffiti of crosses and simple gammate visible in some parts of the rock, which suggests that the Crypt, as of “Antro della Sibilla”, has been used as a catacomb.
The structure of the eastern end of the Crypta perhaps not the same as the old one: the poor state of preservation and the dense vegetation do not allow their exact reconstruction. However, it appeared, probably, a richly decorated marble, fragments of which were found at the exit.

The temple of Serapis has certainly been an important spa antiquity (as evidenced by some historical artifacts), so that the name of the temple in the true sense can be considered improper. During excavations (1750) was found a statue of the Egyptian god Serapis, and therefore was considered a temple.
The structure is built within a rectangular area (75 meters long by 58 meters wide). Its construction is considered by most dating back to Flavian, the signs of subsequent restoration testify the longevity and the intensity of use of this center in Roman times.
Of particular artistic value are also the materials used for the interior of the temple (exceptionally beautiful marbles and mosaics). The apse is semi-dome, the statue of Serapis (deities of trades) is located below it.

It is a rectangular plaza with EO orientation, similar in size to the holes of Pompeii and Paestum (50×120 m), connected to the surrounding urban fabric by a road system is not perfectly smooth, of which survive today paving and paths. The short side was bounded by West Capitol, here significantly decentralized to the south compared to the canons of the Hellenistic period, that placed the main building of the hole in the center of the bottom side. The Baths of the hole were built in the city center, in the north-west area of the forum, in a space formerly occupied by structures from the Republican period. The building was built during a period of intense construction activity, a few decades after the opening of the street Domitiana (95 AD), typologically recalls the Terme di Via Terracina to Naples and those of the Forum in Ostia. The Capitolium was built during the Samnite period (IV-III century BC.) And perhaps originally consecrated to the worship of Jupiter Flazo in
 Roman times the temple was dedicated to the Capitoline Triad (Jupiter, Juno and Minerva).
Roman times the temple was dedicated to the Capitoline Triad (Jupiter, Juno and Minerva).The temple stands on a high podium (m. 56.98 x28, 50) according to use italics: surrounded by a peristyle with the front of six columns, the cell had three naves, preceded by a large porch. The first phase are still visible in the podium by square blocks of Neapolitan yellow tuff, with double molding profile, and on the back of the cell, the floor in earthenware.








